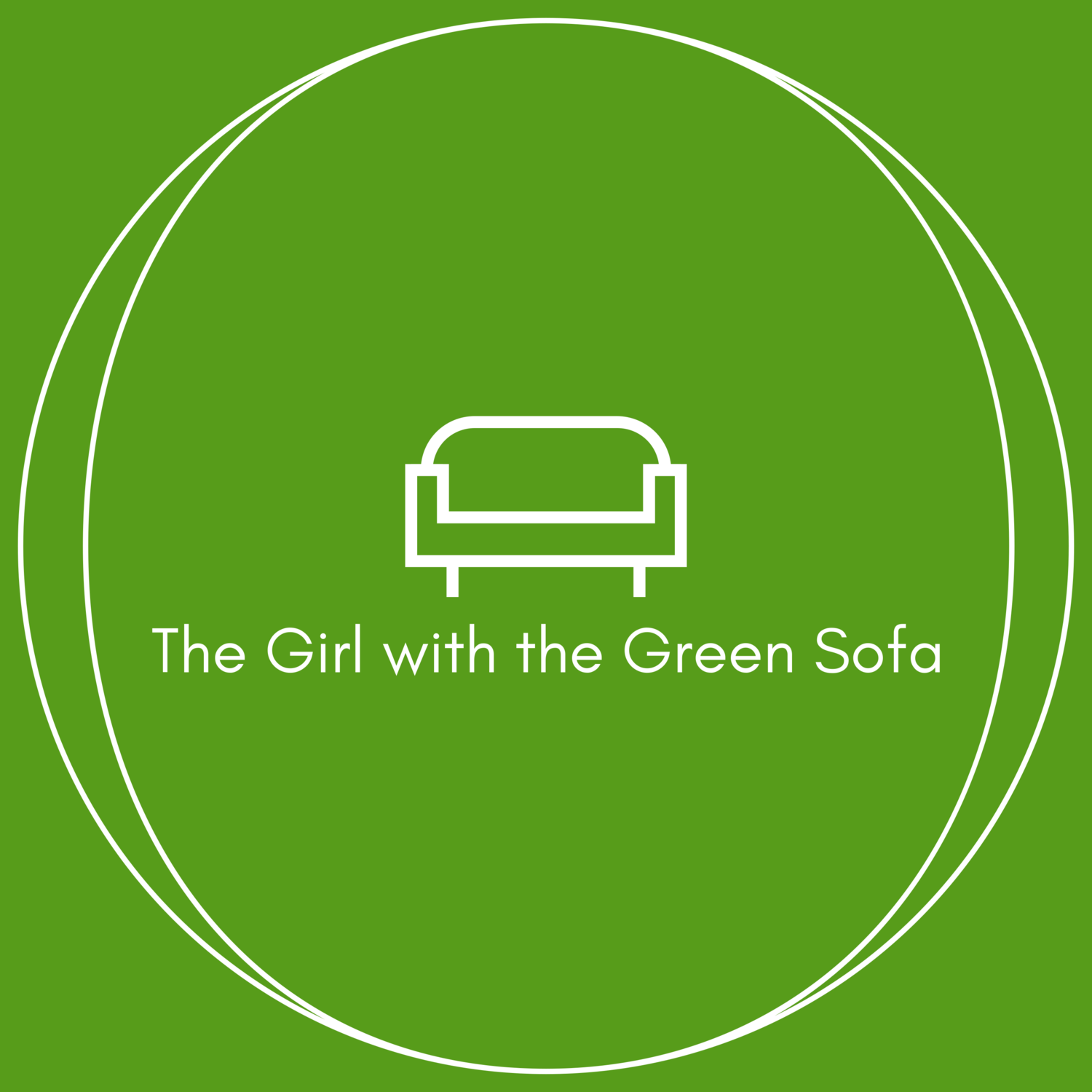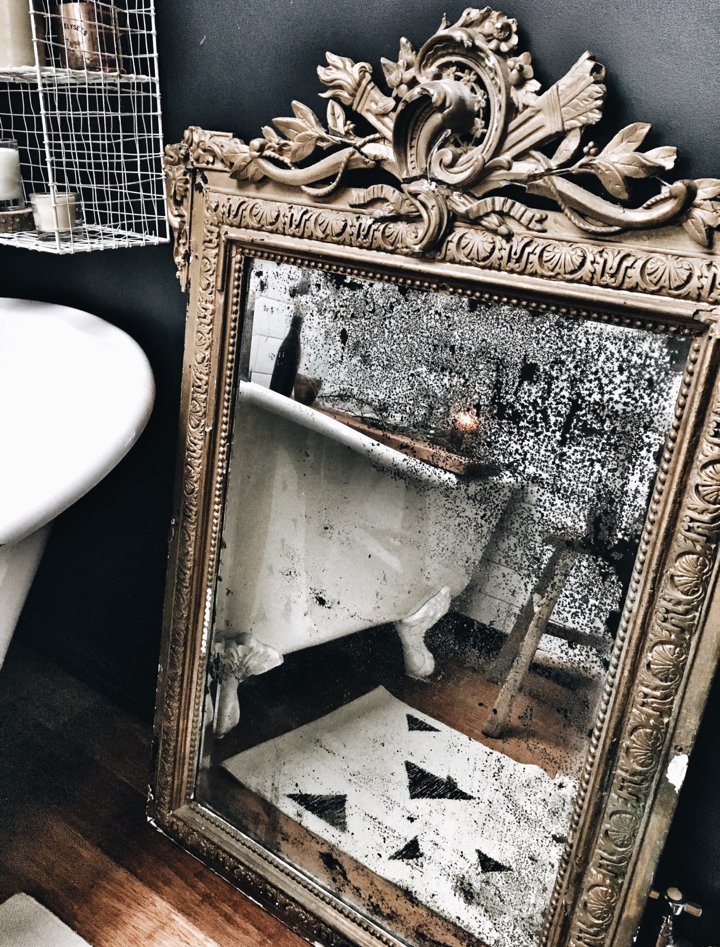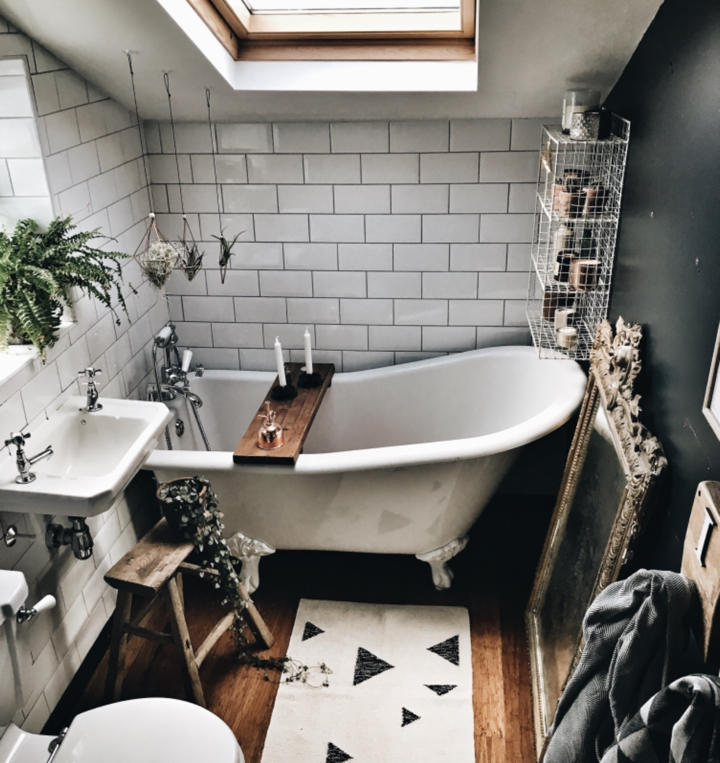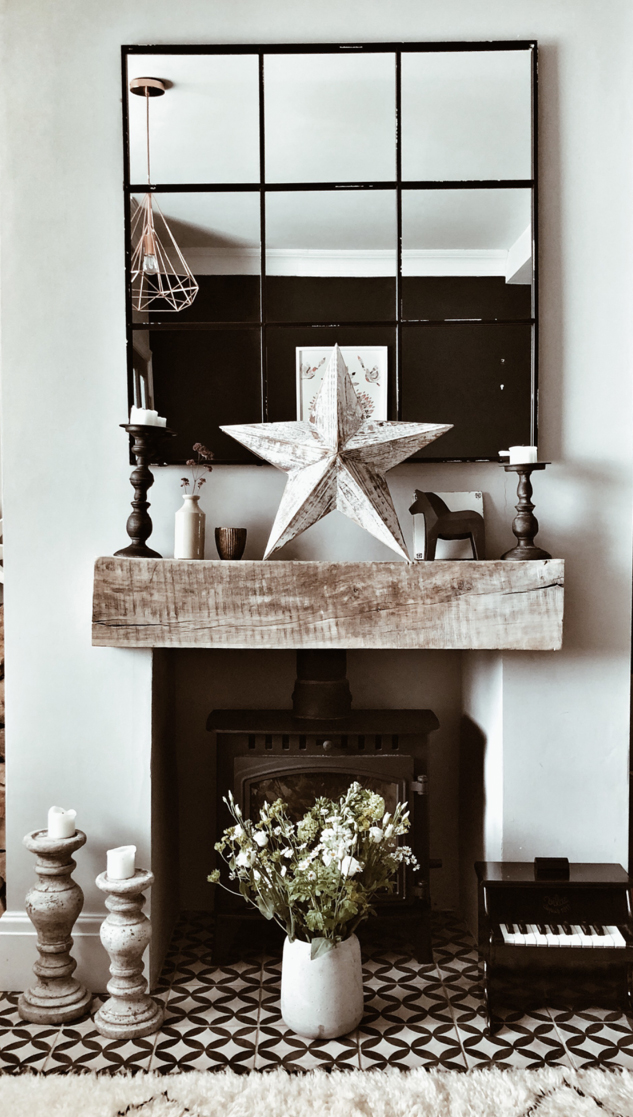Reena Simon's Scandi Rustic Home
An incredibly beautiful, rustic, vintage, scandi home; Reena Simon of @hygge_for_homeis a popular instgrammer who has quickly amassed just short of 100k followers, so you are in for a treat on this home tour.
Her Kitchen is massively popular often gaining 1000s of likes; the pattern tile, the rustic open shelving and work surface all work really well together but you can see throughout her home, there is a really unique mix of textures, textiles and a great eye for styling
Go enjoy!
My name is Reena and I live at home with my husband and three little ladies, Isla 6, Edie 3 and Poppy who has just turned 2. We bought our house 6 years ago when we had just the one little one, the inside was extremely run down, tired and dated but we were saving to get married so house renovations were put on hold.
In 2015, I took voluntary redundancy from my job and used my pay out to finally renovate the house and post renovation I started to document my journey of making my house a home on Instagram. My journey on Instagram has been just as exciting as working on my house as I have been able to turn my passion for interiors into a business and have teamed up with fellow Interior Instagrammer Malmo and Moss to bring Modern Rustic Interior Styling workshops to those who also love this style.
I love period properties and couldn’t imagine living in anything new even if it meant we have compromised on square footage by buying this rather than a new build. We live in a terraced redbrick Victorian house built in the 1880’s. Its long and narrow so we have opened it up to make it a functional and cosy family home. I am really inspired by nordic rustic homes and also can’t resist industrial and bohemian interiors so my house is a mix of them all. Our house is so old that it is full of imperfections but I love embracing them and working with them rather than trying to cover them up.
I love a home to have a consistent theme and flow so people can get a real feel for the things I love. I love textures and using natural materials and my favourite piece of furniture is the dining table. We had this made by a friend who was just starting up a carpentry business Vamp Industries. It has a steel frame and is softened by the oak top which has been laid parquet style. I love making the kitchen/diner as cosy as possible as not only is it the room we spend the most time in, myself and the husband are self-employed and we don’t have a study so this is also our workspace.
I am all about the “cosy factor,” hence my Instagram name and reference to Hygge. Since quitting my job and going on to have another two little ones and being a full time stay at home Mum. I have never spent so much time at home so really needed it to feel warm, calm and relaxing even if that’s not how I feel mentally looking after three little ones but at the very least my surroundings can be! ;)
In order to achieve this I have mixed old with new in every room, added lots of reclaimed wood and also kept my colour palette neutral. Although I have joined the dark side with a dark wall in the living room and bathroom as darker colours lend themselves to a cosier feel. We also got rid of the old raised fireplace which didn’t work and added a wood burner. Apart from the natural light we have benefitted from by adding bi-fold doors in the kitchen this is also my favourite change we made.
We have had to compromise a lot on the decor of the house due to a limited budget but I think that has forced us to be more creative. For example instead of spending a small fortune on fitted wardrobes we bought scaffold boards and got a handyman to build them for us. We also did the same in the garden for a small seating area.
Another achievement in the house has been nailing the toy storage issue! Due to living open plan and no extra rooms to have a play room, we had to be clever with a solution. I have lined one wall in the main living area with Ikea Besta units and belly baskets which sit on top for all of the arts and crafts, plastic rubbish and lego. It’s great in the day as they can help themselves to toys and in the evening we are able to put it all away although would be nicer if we had a room we could just close the door too and didn’t have to tidy up night after night ;)
The pace at which we have progressed has been slow but that’s just the way it goes with little ones. I am looking forward to finishing some rooms this year and a lot of this is centred around choosing some art work for the walls. In Wales, they do a Collectors plan where you can buy pieces of original art work by Welsh artists and pay if off monthly interest free so I am looking forward to visiting local galleries and picking some pieces, this is something I have always wanted to do!
The Girl with The Green Sofa




















