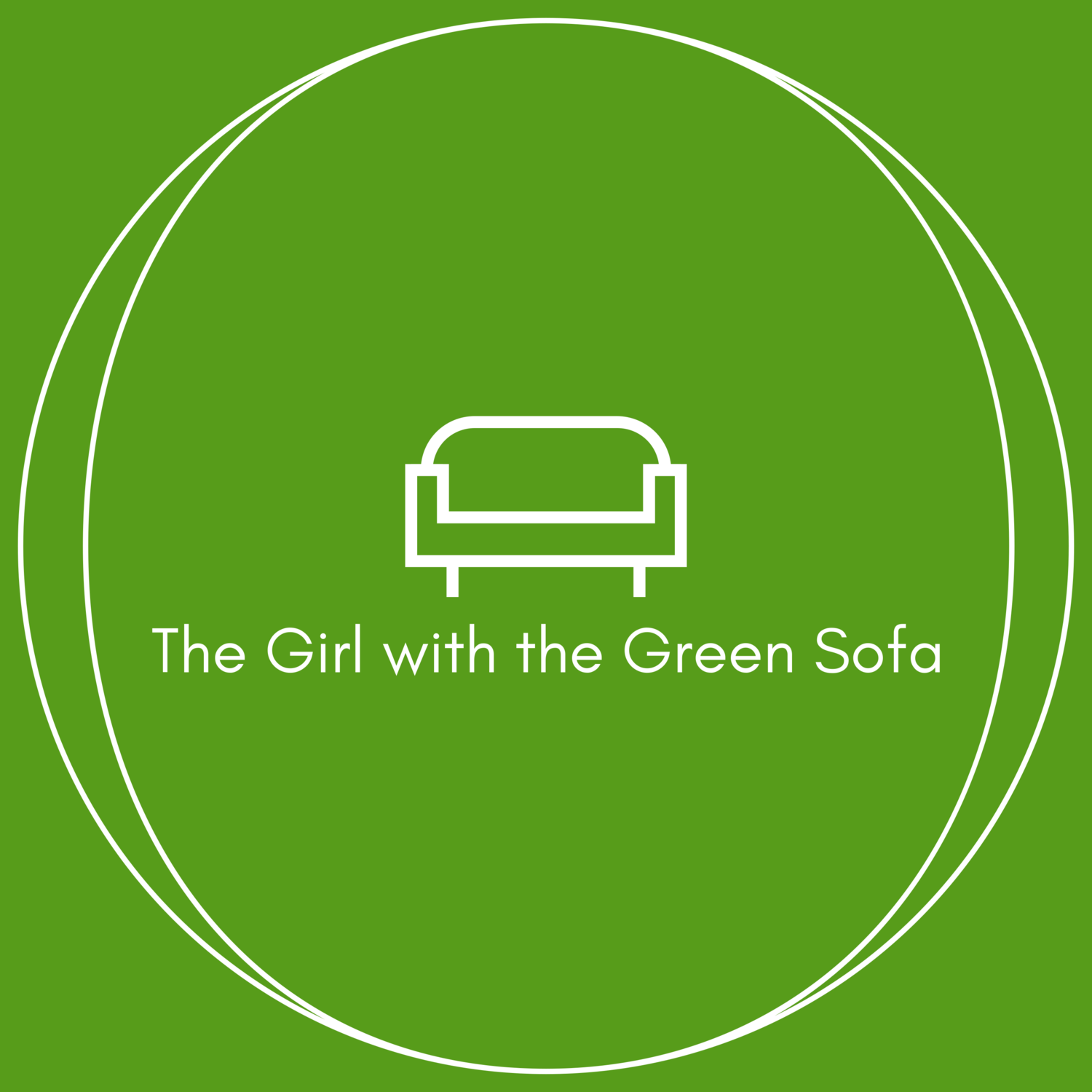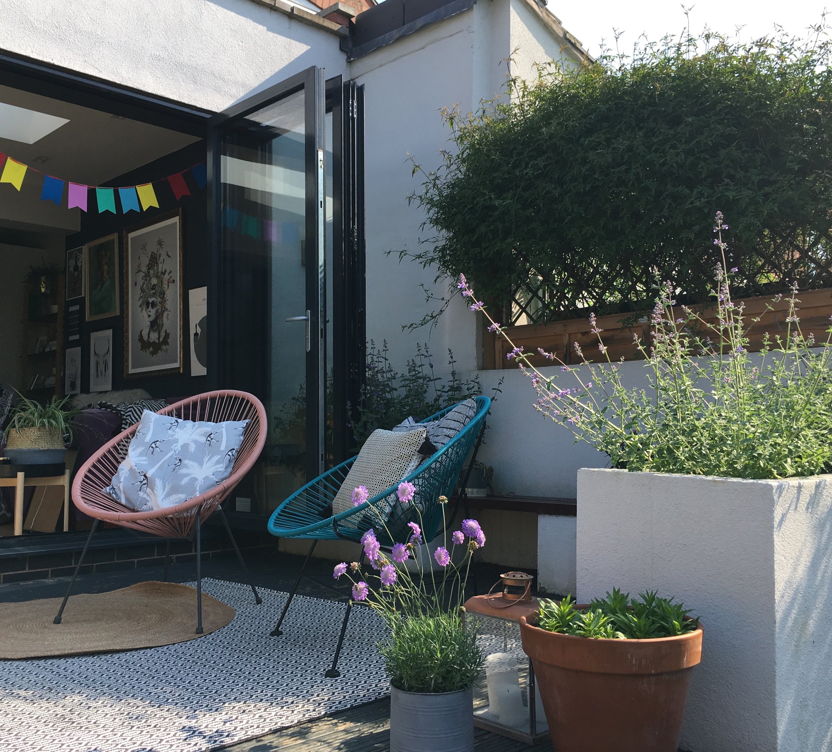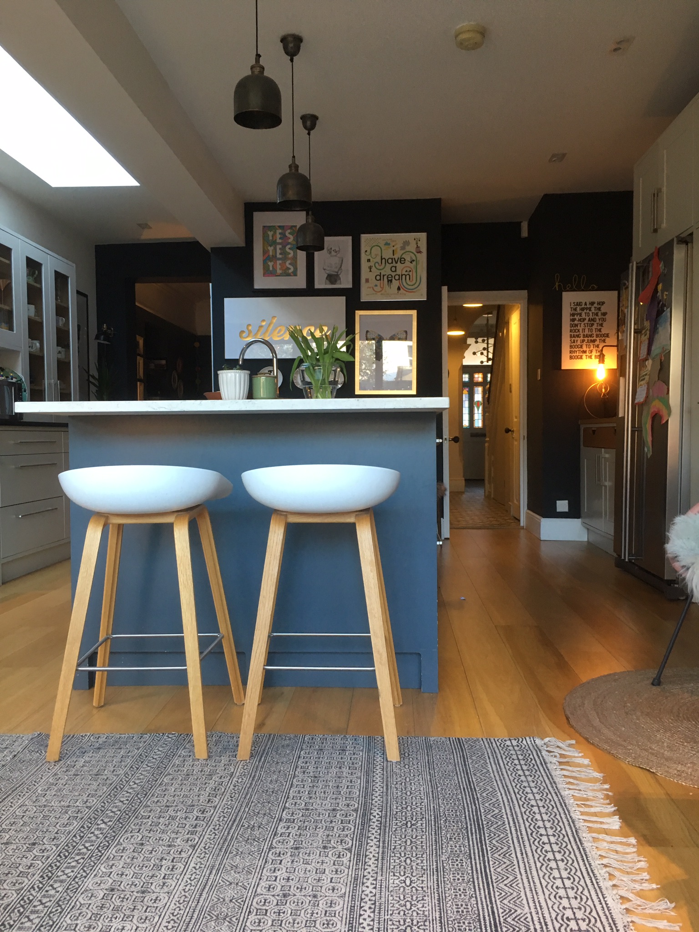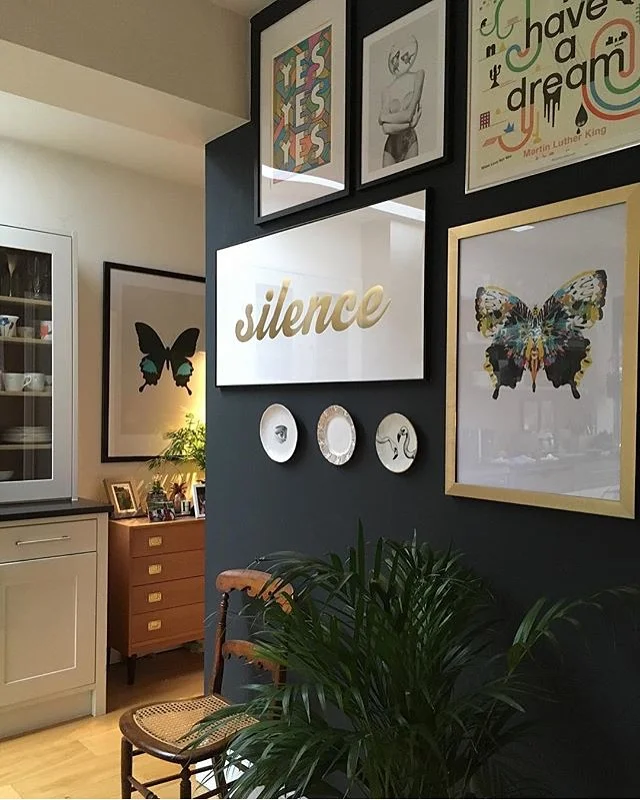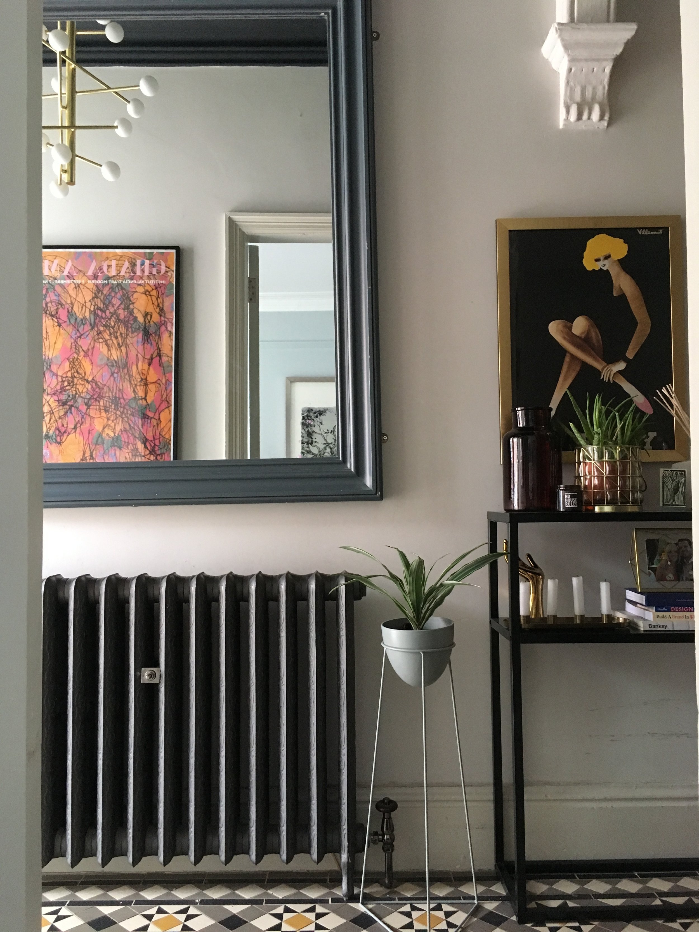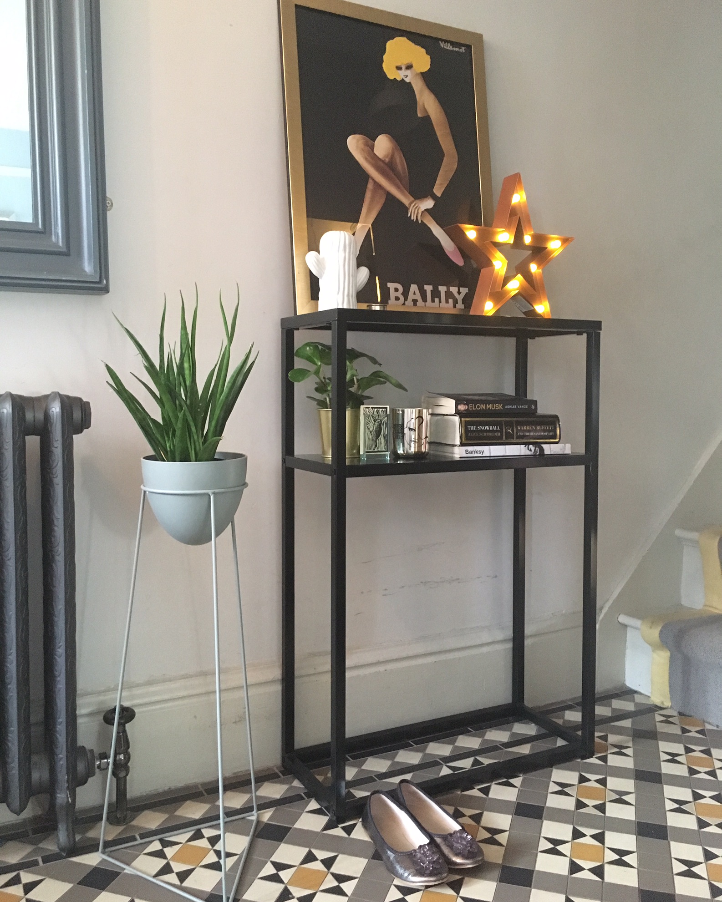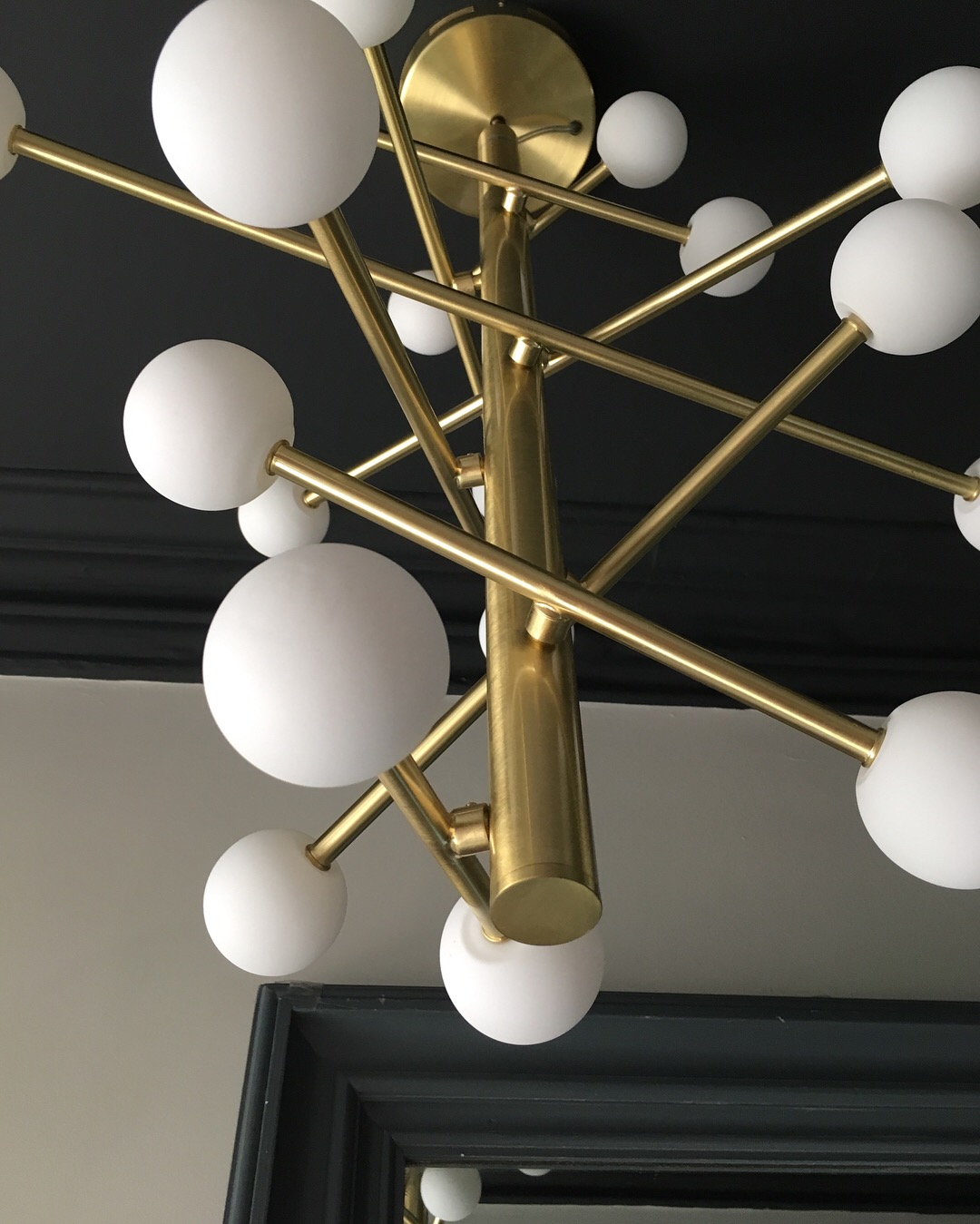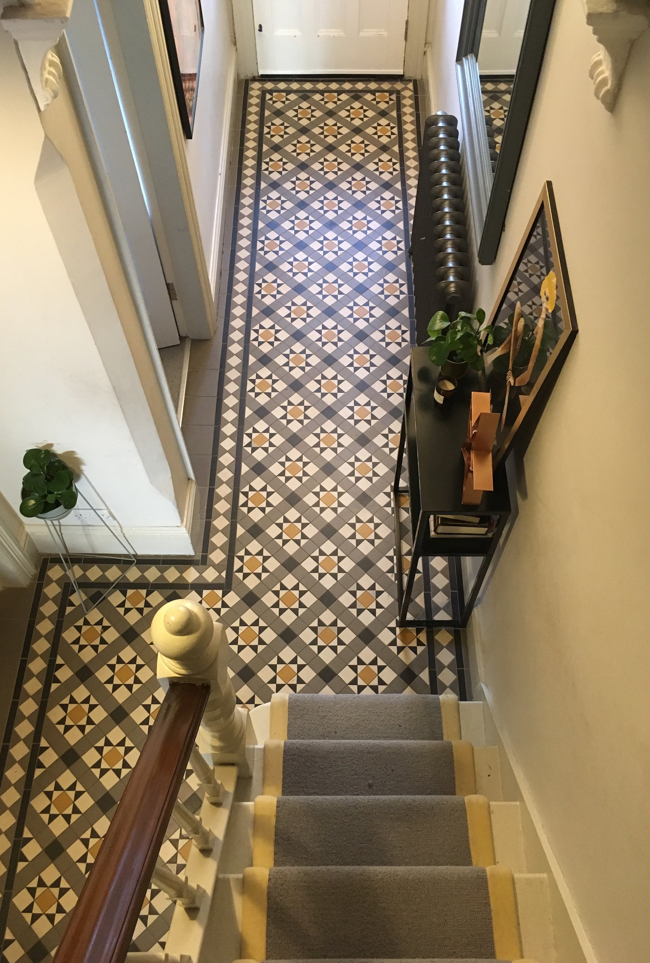Hilary Marconetto's Colourful Victorian Home
Tonight's Home Tour is with Hilary Marconetto, currently launching her own interior design service, Hilary Marconetto Interiors. Based in Nottingham, Hilary has created a colourful and unique 5 bedroom Victorian home for her and her young family, filled with items she loves, that give it character and a lovely eclectic feel.
A project to begin with, this home has been sympathetically updated, yet is in keeping with its history.
Read on to find out more.
I am Hilary, I’m 40 I’m married to Daniel and we’ve got three children, 8 yr. old twins Ava and Alfie and 4-year-old Florence.
After taking a career break to bring up my children I then took the opportunity to finally pursue my love of interiors and I completed an Interior Design Diploma at the National Design Academy, I decided to bite the bullet and am currently launching my own interior design service, Hilary Marconetto Interiors. I love helping to inject life back into a space and creating schemes that are personal to the client. Although spaces I create for clients are a lot more thought out and planned than my own home ever was, our house is a collection of stuff I love.
We live in a five bedroom Victorian semi; Dan and I both love period properties and original features. When looking for our house we were keen to find a renovation project so we could put our own stamp on it. Pretty much everything in the house needed updating, there was no central heating or boiler. We added a side and ground floor back extension to create a bigger more social kitchen space. We extended the bathroom and added a dormer and veluxs to the top bedrooms and landing. We also added wooden sash windows to the front of the house
We moved into our house whilst I was heavily pregnant with my youngest Florence, mid way through the renovation. The usual renovation tale, we had no kitchen for a while and lived for a long time with tradesmen in and out of the house whilst the kids got used to playing around tool boxes and mess.
I plucked up the courage to take and post interiors pictures of my house on Instagram last September. I think it’s evident from my squares that I am influenced by a variety of styles, there are elements of mid-century, scandi, glam and touches of boho. I love the mix of styles together all intertwined with pops of colour. My interior style is probably quite eclectic; it’s also evolved over the years since we completed the renovation and completing my course.
I take inspiration from all around me, restaurants, hotels, art, old houses and of course other people’s houses are a fabulous source of inspiration on IG
I love colour (especially pink) and pattern. I suppose I veer towards a maximalist interior, I love the interest and the personality that old and new belongings create and inject into a space. I enjoy collecting things/objects furniture etc. old and new and mixing them together. I love buying homewares from budget high-street shops, discovering independent brands via Instagram and I also have a lot of little charity shop items and finds from vintage fairs. I have an ever-growing collection of house plants, I couldn’t be without them now and of course they always add something to an Instagram shot.
I’m drawn to both light and dark interiors and enjoy experimenting with both styles in my home. I love collecting art and prints and dark walls form a fabulous backdrop for them to shine.
Kitchen
Our kitchen is made up of hand painted kitchen units but with units in different colours; I wanted it to feel eclectic and a little mismatched, with industrial touches. I also like the warmth that wood gives to a kitchen especially in a large space. The monochrome tiles add pattern and character and really finish the kitchen off.
The space is great for family and socialising and we’ve been able to put our large old comfy sofa in here (that doesn’t fit anywhere else). I painted either end of this kitchen in Farrow and Ball Railings, this has zoned it and broken up the large space.
As much as I can appreciate a large white space it doesn’t feel homely to me. I’ve loved creating gallery walls in here; I feel artwork really adds character and personality and I love buying artwork all types from postcards to limited addition prints.
Front room
I toyed for a while about going dark in this room, I’m glad I didn’t I really love the calm feel it has and the pops of pink and patterned wallpaper which I never tire of. The room is made up of a pastel colour palette, some of my favourite colour combos and some very dark blue I’ve styled it with mixed metallics. The mid-century chair was rescued along with a sofa, from a derelict building that Dan bought and then renovated, we got them re-upholstered and love them. We bought the graffiti bird art by graffiti artist – in London about 10 years ago. And my beloved pink velvet chair was a fabulous surprise 40th pressie from Dan.
Hallway
We deliberated for a long time over putting down the replica Minton tiles, mainly due to the expense of the tiles and the cost of laying them. I loved the yellow colour way which was unusual but still felt in keeping with the Victorian style – it was a great decision to get them, they fit beautifully within the house and I never tire of them. I recently painted the entrance hallway ceiling in Railings and it really makes the light pop.
Playroom
This was the first room to get the dark treatment, and my first attempt at a gallery wall. Which includes some tapestry that my mum did when she was little, the kid’s artwork and collected postcards from our honeymoon from the amazing YSL Jardin Majorelle in Marrakesh; you can’t beat a framed holiday memory. We painted it in downpipe as the room is lacking in light anyway and I love how everything pops from it and it feels snug-like. I’ve added a wicker mirror and more baskets recently and I’m loving a touch of the boho.
Bathroom
We moved the walls in here and ate into Florence’s room next door to create space for a shower as the original bathroom was really small. The whole bathroom was floor to ceiling in 60s, dated pink tiles. After chipping these away from the bath, we discovered an original cast iron bath, which was amazing as I’d been eyeing up replicas which were out of our budget at the time. We painted it in Railings f&B and added feet and taps, and had it re-enamelled.
Master B
We unearthed the original fireplace in our bedroom; it was boarded up and had been painted in white gloss. You can imagine my delight when I realised it was marble underneath.
The walls are Farrow and Ball Setting plaster. When we first painted the house a lot of my choices were tones of grey giving everything a neutral backdrop. I felt I wanted to move away from this a bit, I love pink I think at the time this was my compromise as it’s a peachier hue. I love how calm it feels and the black accents stops it from feeling too girly.
There are so many decisions to be made when renovating a house, it can become overwhelming, especially with baby/pregnancy brain. Even when you love interior planning. I also learnt loads from doing it and am a lot savvier now as to where to source stuff. As anyone doing a renovation knows the money drains quickly especially as everything in the house was affected. Creating the look of each space has taken time as we’ve had money to do what we wanted to do, adding to it over the years.
My home has allowed me to experiment with my own style, colour, pattern. I love nothing more than moving stuff around and styling up a space or shelving to see what alternative look I can create. I have loved renovating a period property and bringing each room to life making it into to a family home with character where we all love spending time.
The Girl with The Green Sofa

