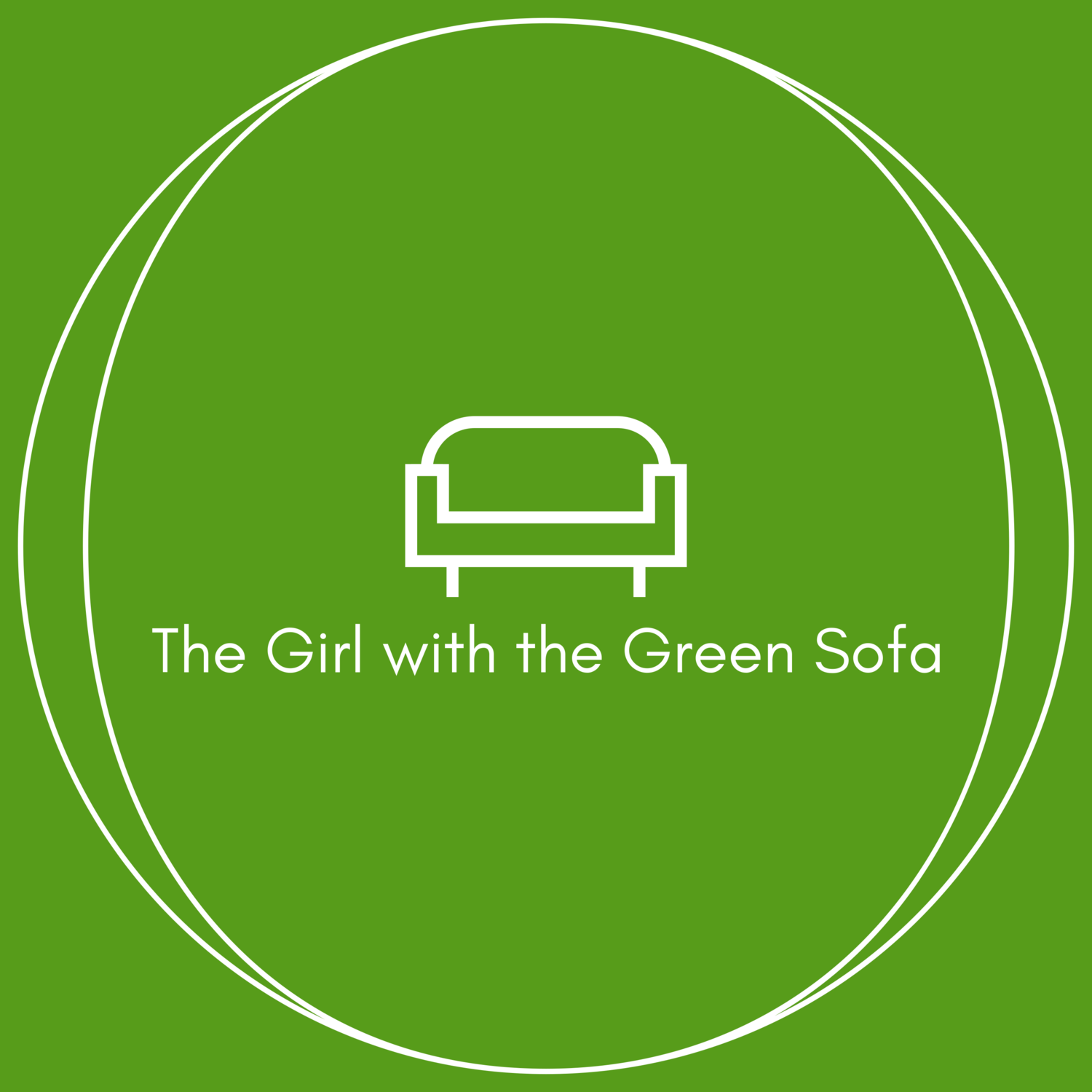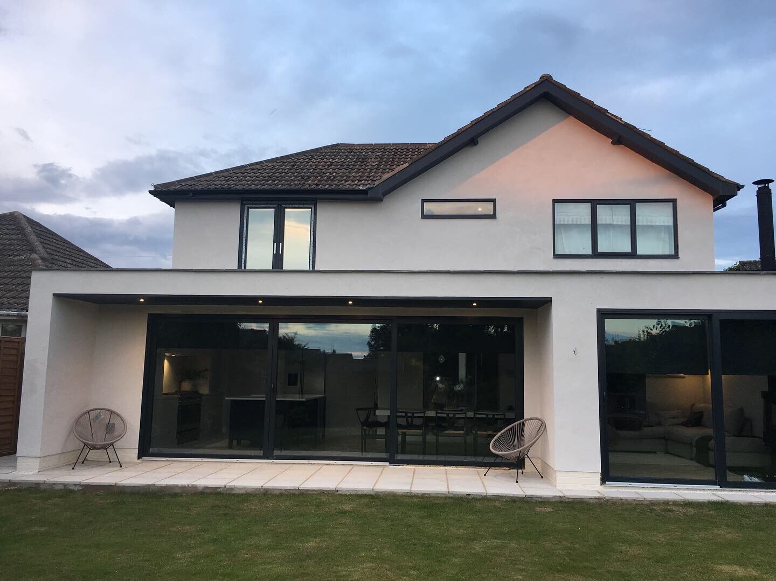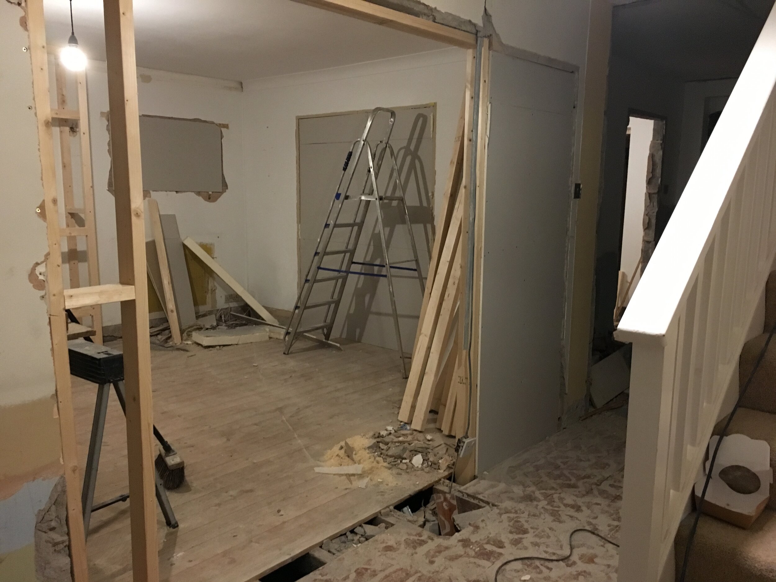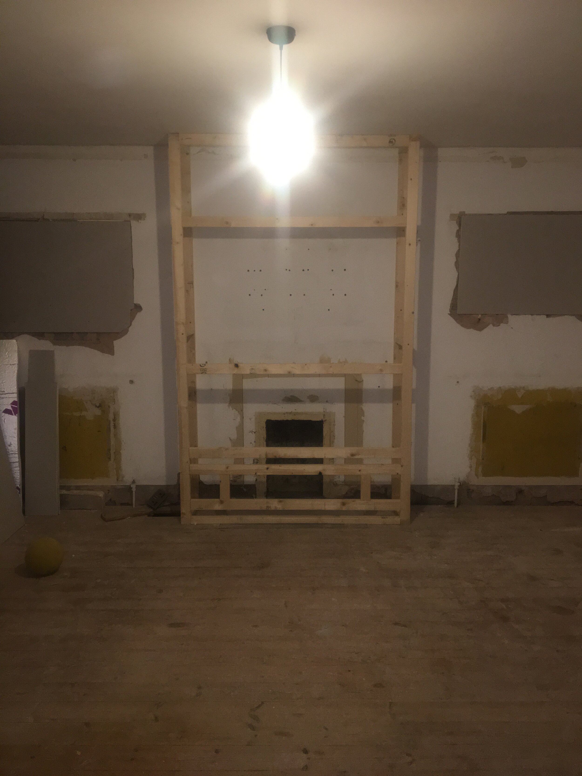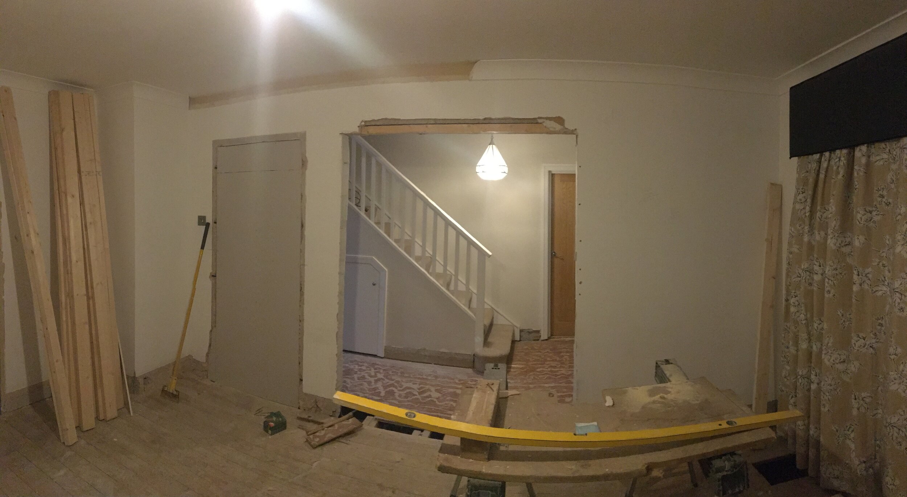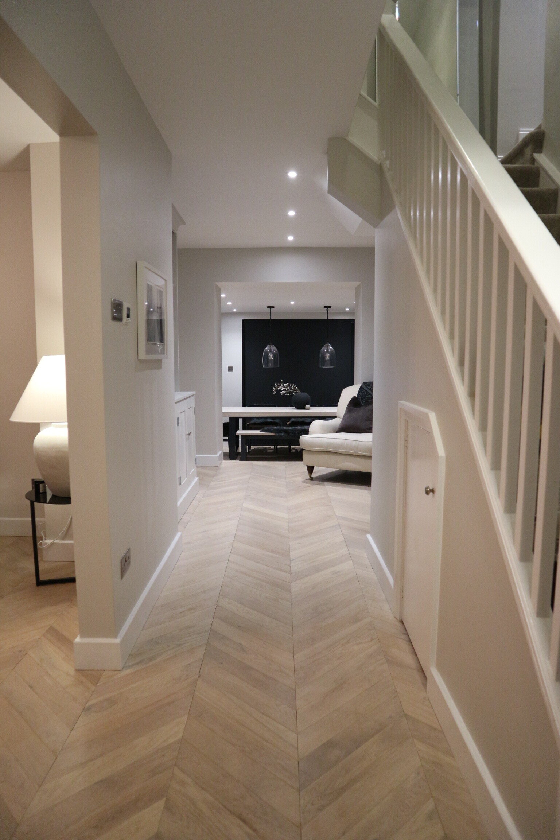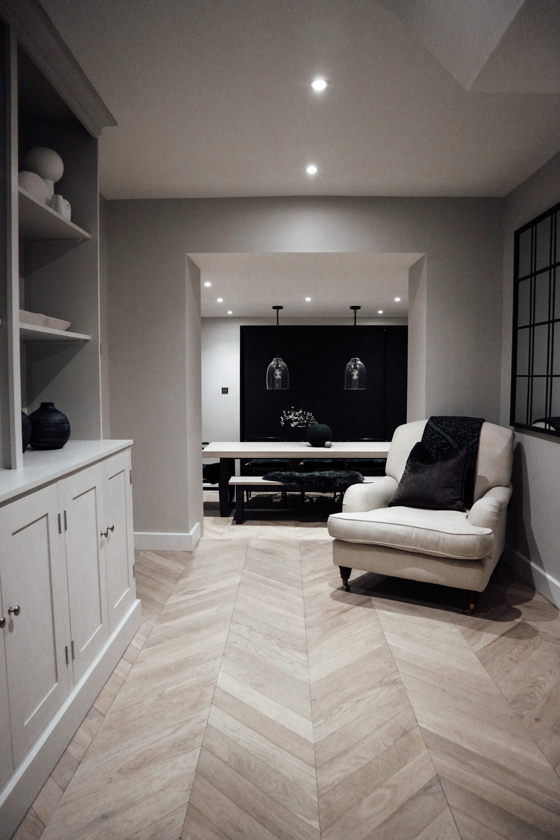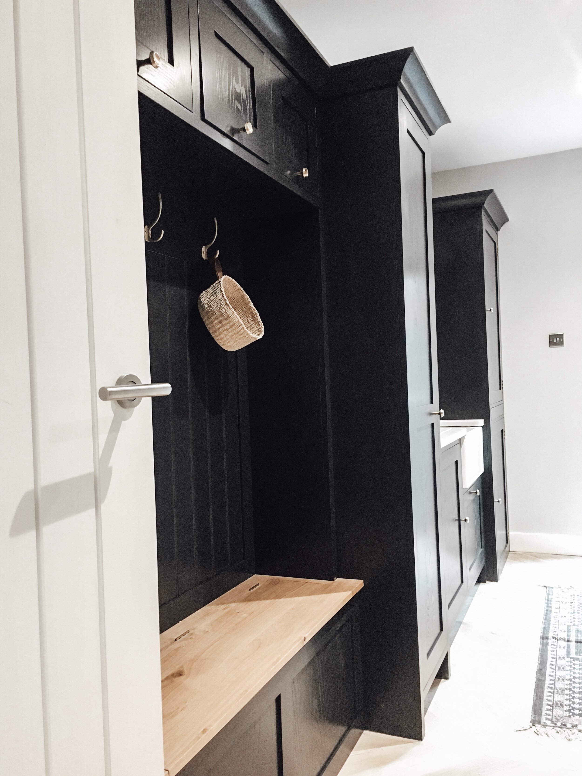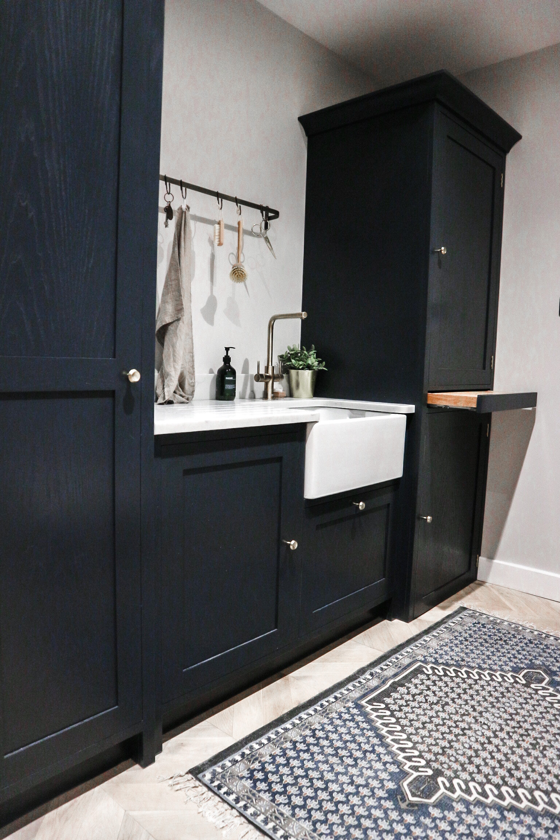A Renovation in York with a Nordic/Scandinavian theme
Today’s Home Tour is with mum of 3, Kirsty otherwise known as @kjg_home on Instagram. A significant renovation has resulted in a light and spacious family with Nordic/Scandinavian vibes. The statement kitchen and family room opening onto the garden are what dreams (at least my dreams) are made of.
Read on to find out more about Kirsty and her home.
Hi, I’m Kirsty. I’m 39 and I love to travel, love fashion and obviously love interiors too. I’ve been happily married for 20 years this year to my childhood sweetheart and have 3 children. Phoebe is 17 and has a fashion account, Max (14) and Ruby(12). I teach mainly Art and Music at our local primary school, which I love.
We’d lived in this house for 13 years before I finally persuaded Danny, my husband, to take the plunge and renovate our own. That was only after completely renovating my mums property for her and staying in budget.
My dad died a couple of years ago and they lived in America so we thought it was best she lived here-Me and my 5 sisters and 1 brother. It was always a place they loved to visit and mum knew she’d feel settled here. She only lives around the corner in her bungalow.
We decided to put a double side extension and single story rear extension to our property, this doubled our living space. I had really thought about what would work for our family and I advise anyone, if they can, to try and live in the space before they make any decisions.
We also reconfigured the downstairs and I’ve got to say there was only one room that wasn’t affected and that was the downstairs loo.
We only had to move out for about 6 weeks and we were lucky as we could stay at my mum’s house around the corner.
My style is contemporary, classic but also hopefully cosy too with Nordic/Scandinavian touches. Downstairs is very open plan and neutral
Most things were bought on ex display but we decided to get a handmade kitchen, utility/boot room and table (my biggest but favourite purchase). We knew the kitchen and utility would add a lot of value if we decided to move and to be honest, I really wanted to get my dream kitchen.
We saved money where we could (every last thing was put on a spreadsheet with predictions of how much things cost and then the real cost) and added money to other things where we had saved on.
Lots of planning, research and preparation meant that we didn’t go over budget.
There used to be a single doorway from the hallway and the Lounge was a through room to the rest of the house by double doors. We used to also have a traditional fireplace and two small windows either side. As you can see we blocked these up and moved the doorway to make it a double. We blocked the old fireplace up and added a contemporary fire. We also added underfloor heating and chevron floor throughout the whole of the downstairs.
The lobby area is where the kitchen was. Very small with a large window. We knocked through from the hallway to open this up as we knew the rear extension would have the kitchen in it. It’s now a great entranceway that allows you to see from the front of the house right through to the back garden. It also houses my beautiful diy bookcase.
The utility/boot room is part of the old garage and some of the old play room. And it’s a great space for dumping and cleaning.
The rear extension is 12m x 5m and we were lucky as we didn’t have to take any garden for the extension. We had a huge patio. We wanted this area as our main living area and it is. It has the kitchen, dining area and a snug. This is where we all congregate and with the added log burner and diy log store, it really is a cosy hang out.
The double side extension still includes the garage and utility on the ground floor but upstairs we have a master suite. A vaulted ceiling and double doors out to the Juliet balcony. We also have a walk through dressing area into a large en-suite.
The whole of downstairs was reconfigured except for the downstairs loo, all windows and radiators were changed (we added under floor hearing downstairs) and the bathrooms changed.
I kept the colour scheme neutral as I wanted it to all flow and have a calming feeling which I think it does.

