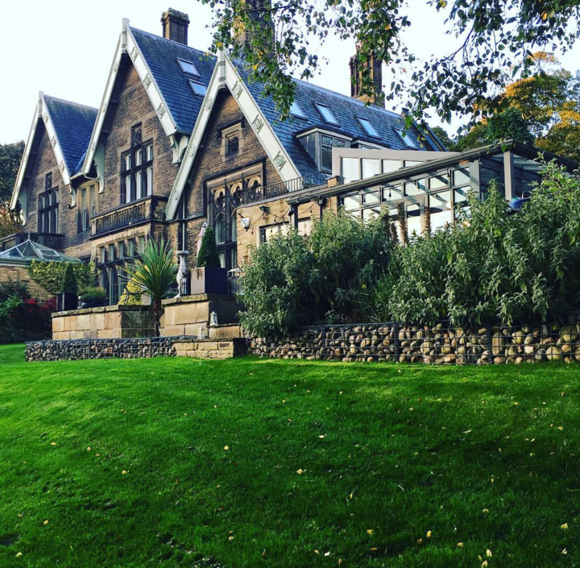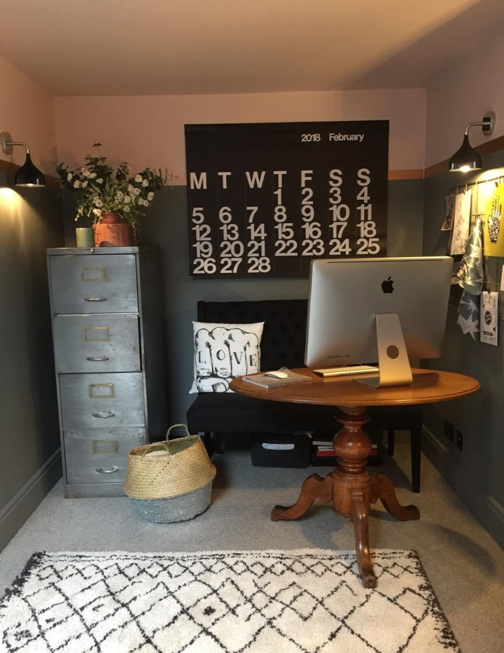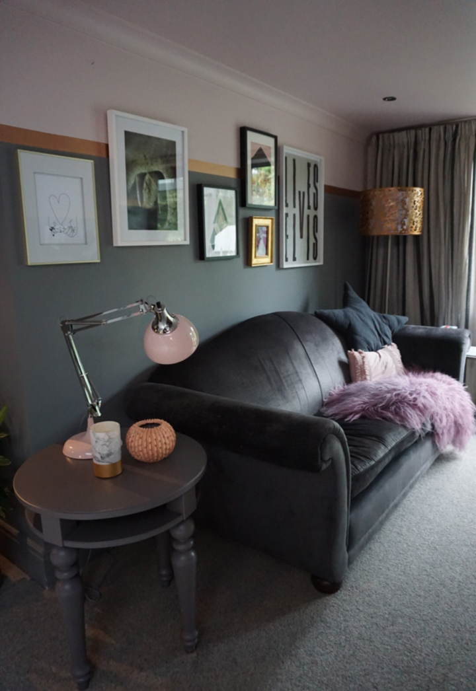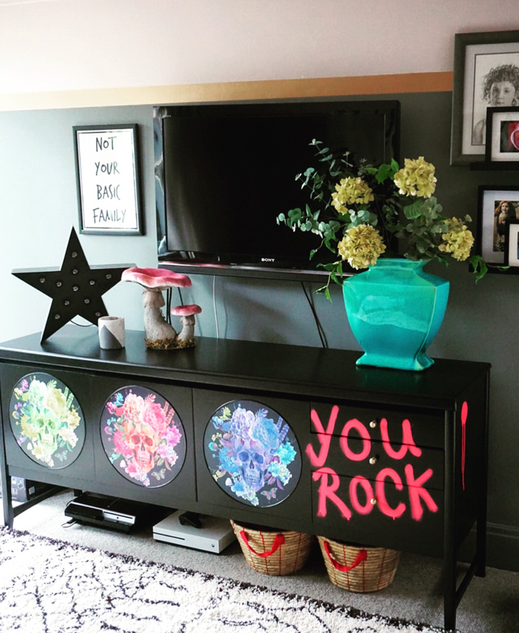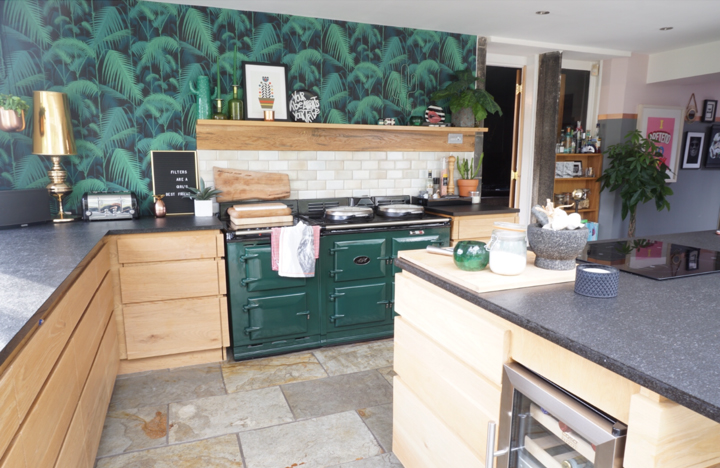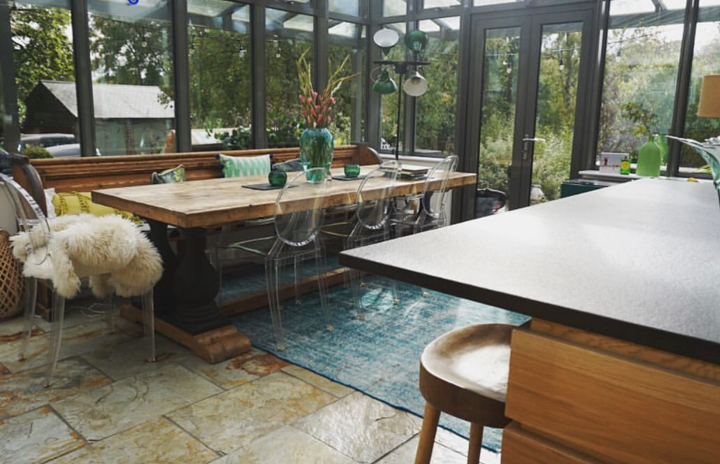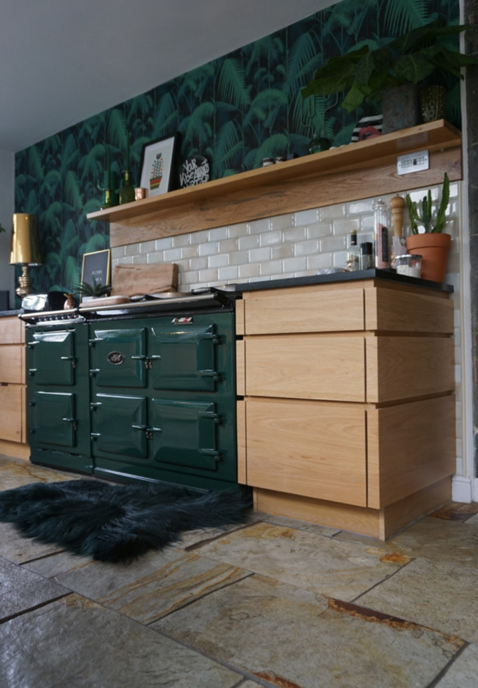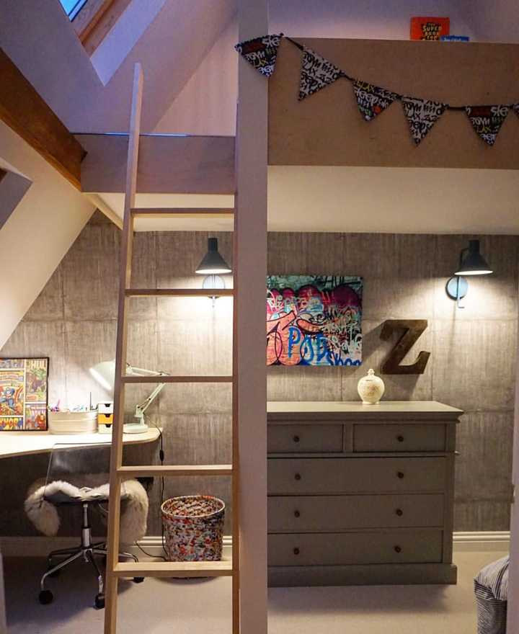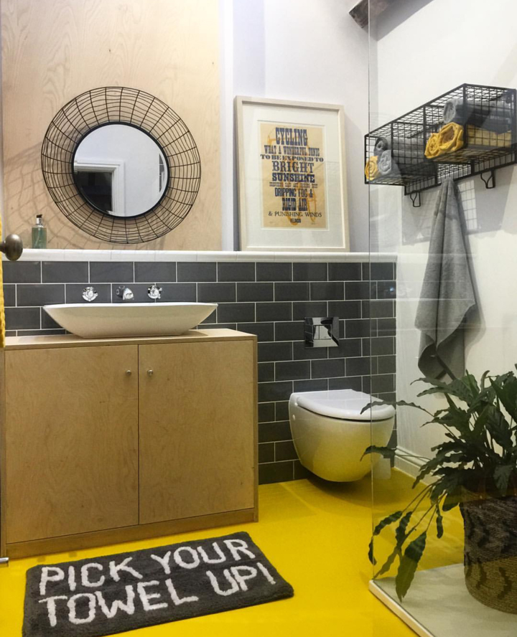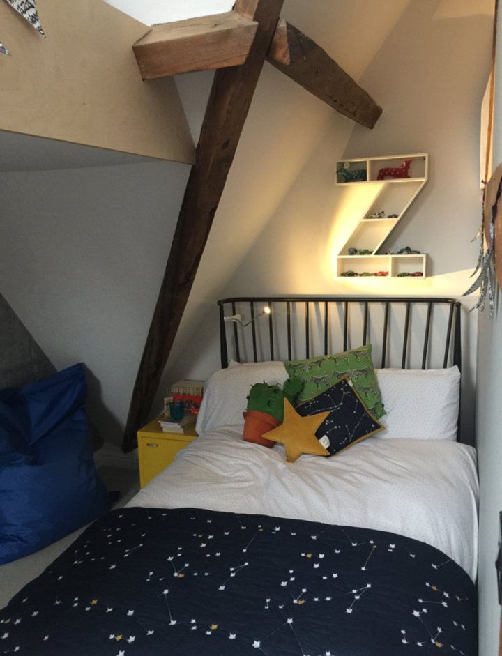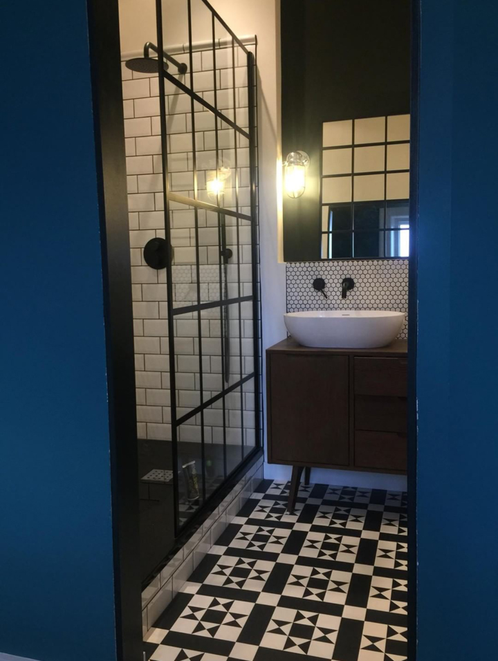Amy Wilson's Dramatic, Dark and Newly Updated Home
Tonight's Home Tour is the stunning Residence Rocks, belonging to Amy Wilson and her family. Based in Yorkshire, and 10 minutes from me, I've been lucky to visit this spectacular home several times and let me tell you, the photos do not do it justice.
Amy has put her heart and soul into this house and it shows, her latest room renovations are beautiful but so are the original rooms she decorated a few years ago.
Go enjoy the tour!
I hope for my man from Yorkshire’s sake I don’t feel the seven-year itch..... that is how long we have been living here and I certainly have no intentions of straying onto the Rightmove website any time soon!
When we first saw this house, we were not looking to move, we were very happy with our last home but curiosity took over and we made the irreversible decision to drive up the drive ‘just to see’. Our hearts were captured and we moved heaven and earth to make sure it was ours.
On first appearances, the house didn’t look like it needed any work and indeed for the first year we couldn’t afford to do anything but also marvelled every day that we had such a beautiful home.
The first project was the room we call the ‘far room’ due to is being the room that is farthest away from the front door! It was hardly a gentle introduction into the refurbishment of a late 1800’s former Mill owner’s property that had been remodelled on a very tight budget in the 70’s, to create three family homes. As with everything in our new home, the tight budget of the 70’s was reflected in the work we had to do to put things right. The far room was an epic 4 weeks of decorating, the coving and ceiling rose alone took over a week to strip back, restore and paint. It was also our first venture into the delights of dark decor- in this instance it was Farrow & Ball’s Hague blue that won over and created the first of many dramatic party rooms that the house now has.
From the far room, through to the most recent bedroom makeovers the house has barely come up for air in between decorating, remodelling, extending & constantly adjusting the house to suit a fast-growing young family with ever-changing needs.
There was a family room extension to cater for the kids mounting plastic collection a number of games consoles and a home office. There were various small room renovations, a new nursery, a couple of surprise bedroom makeovers for the kids, a new ensuite with a very deep tub (which turned out to be too deep to fill) and then there was the garden- an overwhelming overgrown 1 1.5 acres that needed hours of back-breaking time invested into it.
We ventured into the dark side when we transformed the living room into our homage to F&B railings. Following an Abigail Ahern design class back in 2015 the whole room was painted in railings- the younger of our decorating duo referred to it as the bat cave, where the older has never returned my calls since! It was a decision that to this day I do not regret when, by night, the log burner is roaring, the candles are lit and the 15 lamps it takes to illuminate the room rate flicked to on courtesy of some rather fabulous remote-control plugs (genuine life-changers).
The kitchen is also courtesy of a before and after. The glass extension on the kitchen was already here when we moved in and was without question a huge selling point. And the kitchen itself which housed a beloved Aga was a stunning bespoke number with solid wood work surfaces and hand painted units. It was lovely for a few years and eventually the maintenance of the wooden worktops defeated me and I was ready for a changed so rather hastily I instructed our newest decorator to paint the cupboards in my new favourite F&B railings and concrete worktops were installed. It all looked fabulous for about 3 months and then the cracks started to show (literally) in the concrete and the dark (poorly applied) paint began to chip. I had to wait a further 2 years before we were able to change again. The concrete was never paid for due to a catalogue of problems and the installer going AWOL so all we really lost was the 500 pounds we paid for paint and a very average decorator!
The 3rd and final (for now) generation came in the form of a bespoke solid oak kitchen designed to my amateur sketches which, with the help of a highly skilled joiner, became a reality. The only thing that remains of the original kitchen is the green AGA that has since become a favourite spot in the house for bottom-warming and making a vegetarian cook look like a dab hand in the creation of pulled pork!
So finally, our most recent, and perhaps our proudest, transformation has been that of our bedrooms. We have created a master bedroom with ensuite, two children’s bedrooms and a new family bathroom from what was formerly a bedroom split in two and a huge loft bedroom with head-banging low beams that essentially had become an oversized cat den!
With the help of an architect who had the vision to see that by relocating a single staircase we could achieve all we wanted and more the work began. The messiest of the building work took place in the summer of 2017 whilst we were on holiday and then ground to various halts due to a series of poorly decorators and busy electricians!
But finally, all of my interior wet dreams became a reality- the endless Pinterest mood boards played out in my master bedroom, the bright yellow bathroom floor created a fun and eye-catching space and the kids’ desire for bedrooms with mezzanines were realised
The master bedroom which was formerly two children’s bedrooms features some investment pieces in the form of our beautiful new velvet bed from @sofadotcomand the incredible yellow Oyster chair from @houseofsloane_ukBut the talking point, our piece de resistance and the thing that makes me smile most days is our ensuite. The critall shower screen has been a triumph - it was worth every penny saved elsewhere including a bathroom door! The black shower fittings and taps have elevated the room to the kind of 5* hotel status I didn’t think was possible in our Yorkshire home.
In the time between beginning this transformation and arriving at our end destination of this family home which I felt proud enough of, to open up to 120 interior enthusiasts recently, I have developed my love and passion for interiors into a business. Along with my new interior wife Peach (aka @comedowntothewoods) we have created a new business called @nohouserules bringing interior brands and enthusiasts together. We have created the coolest Interiors club in the UK in the form of The No House Rules Mob and we are enjoying planning a calendar of fun Interior events for our members.
The Girl with The Green Sofa



