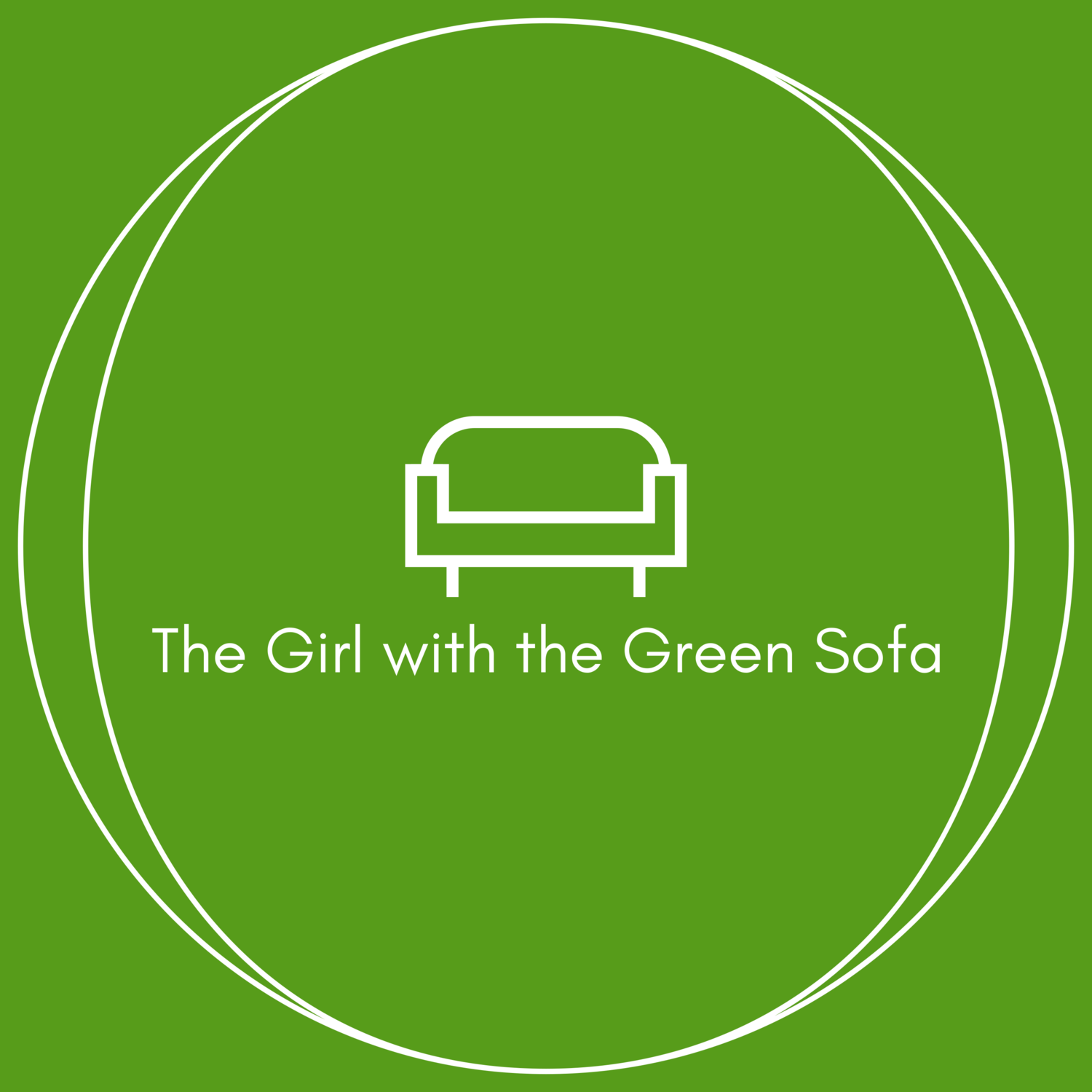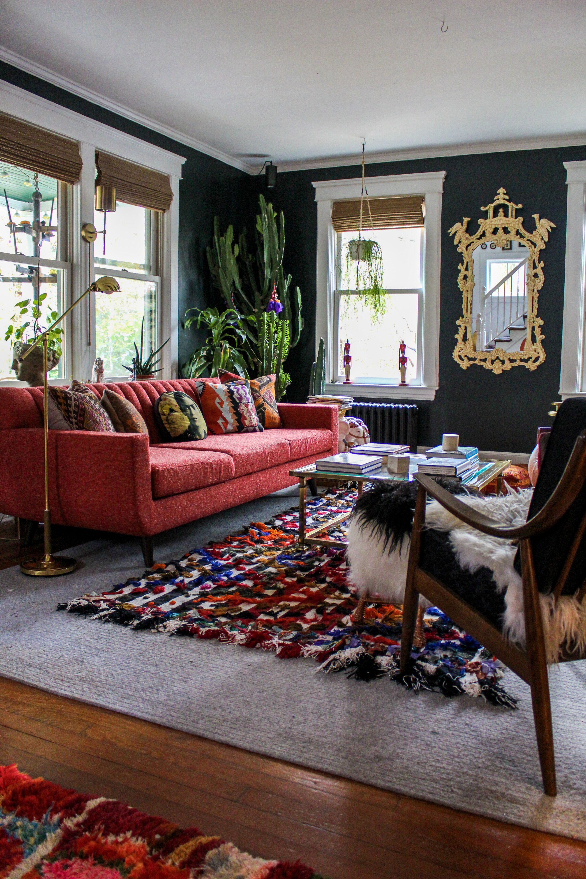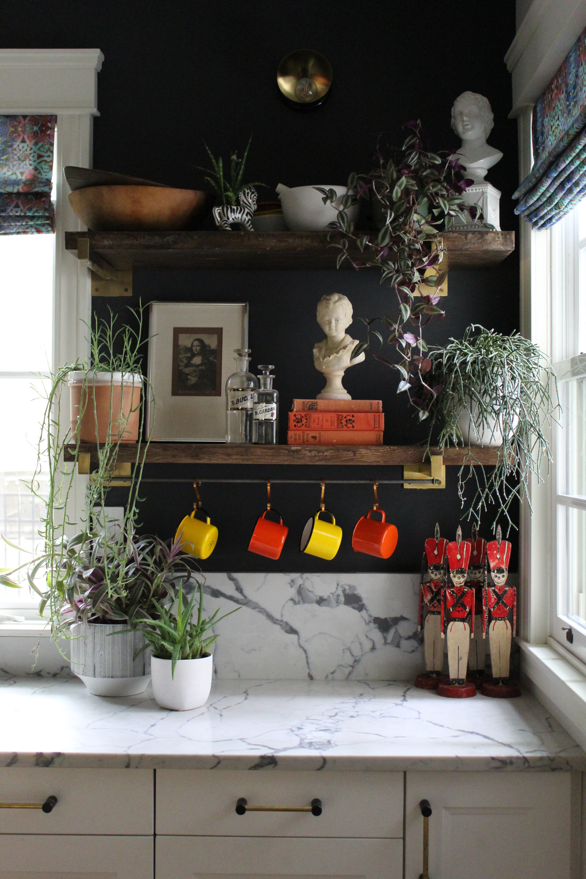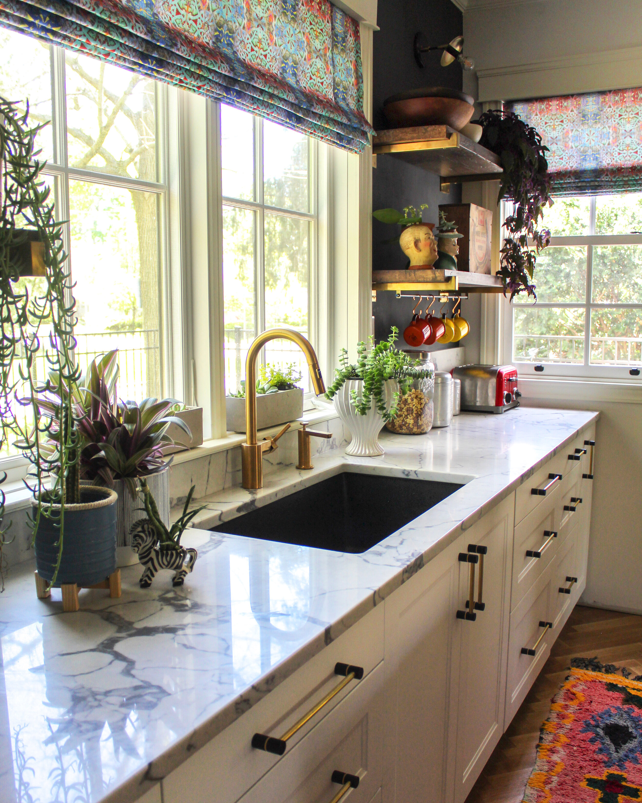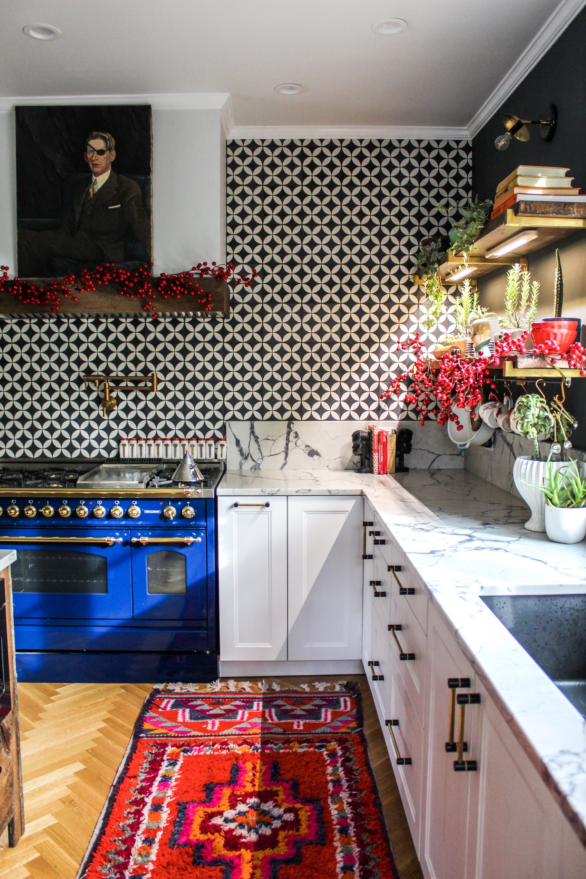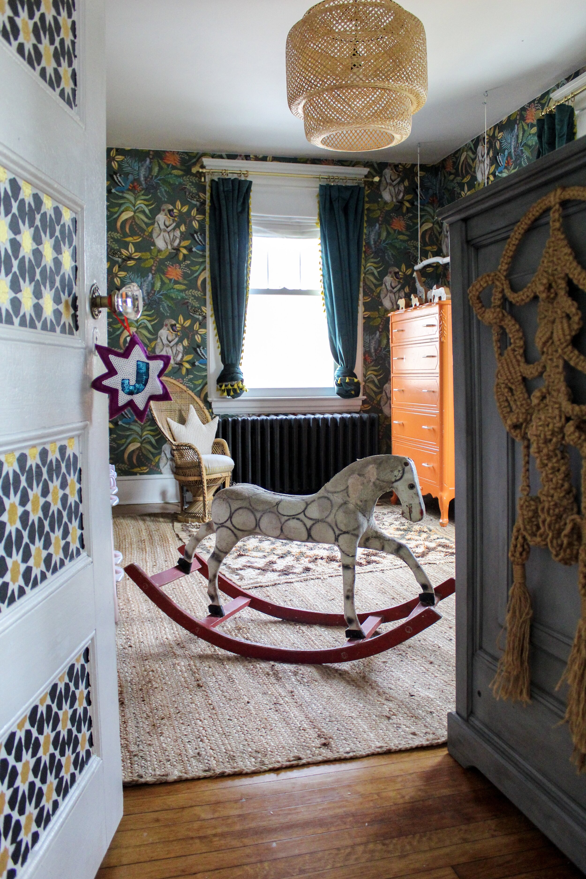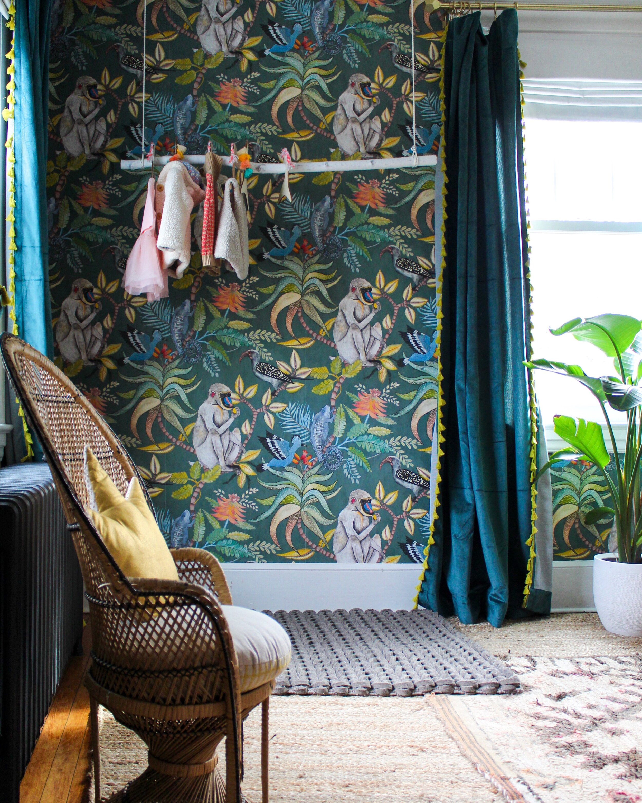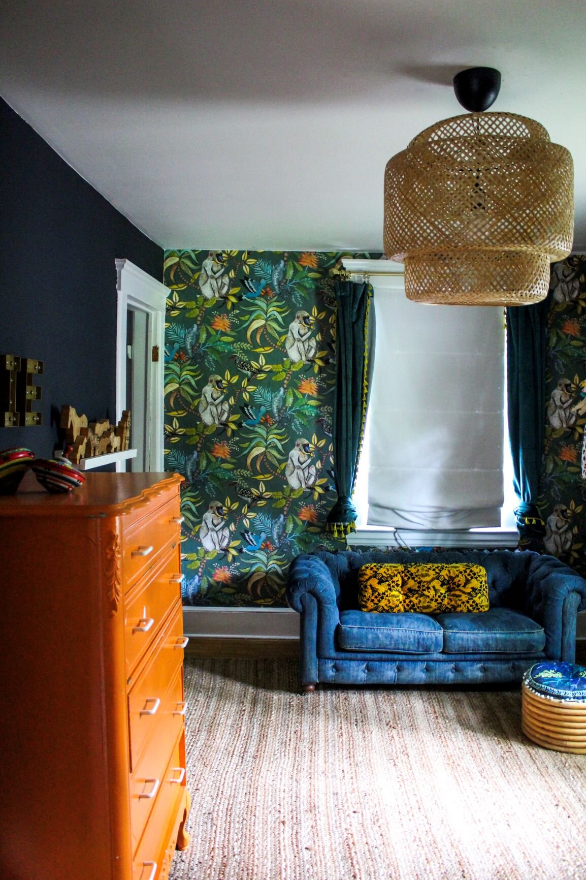Kate Pearce's Vintage, Eclectic, Long Island Home
Today’s home tour is with Kate Pearce of Long Island, New York. I love Kate’s vintage, eclectic and colourful vibe-the way she can so easily throw mismatched items together and use a range of bright colours, effortlessly.
Read on to find out more about Kate, I love that she and her husband are not afraid to tackle just about any job in their home and she is not afraid to “got to the max” in her rooms……….
Tell me about your home, where do you live and in what kind of house?
I live in a 1910 farmhouse on Long Island, just outside of New York City. We bought our home just over two years ago, and we bought it as a total fixer-upper.
Who lives there with you, how does your home work for you and your family?
I live here with my husband, two dogs, Ripley (5) and Fia (13), and two daughters, Eva (6) and Josie (2).
How do you describe your style?
I self-describe as someone with a vintage-inspired eclectic style, though I think people see me more often as a "color-inspired maximalist." However, I do think there is truth in both descriptions!
What influences you, where do you find your inspiration for decorating?
I find inspiration from everywhere, from the natural world to a McDonald's wrapper. However, I think I have been particularly influenced by 2-D art. My background is in Art History, and think spending seven years in classrooms studying the work of the masters that have come before us has strongly influenced the way I approach designing rooms.
KITCHEN: My husband and I recently renovated this space. We did two straight months of demo work before even beginning the construction phase. He tackled the construction, while I dreamed up the design. My goal for the kitchen was to make it bright and spacious, yet still fun and colorful. I played with some trends, like open shelving and brushed gold fixtures, but also offered a nod to the past with the acrylic painting over the stove, the vintage barstools, and the antique and vintage items adorning the shelves.
LIBRARY SPACE: This room was another recent renovation for the One Room Challenge. I have always dreamed of owning a library, so instead of waiting for the (likely to never occur) day when I could own a home with a dedicated library, my husband added floor to ceiling built-in shelving to our living room. I am a big plant collector, too, and envisioned the shelves being an exhibition of my favorite things: plants, vintage books, and vintage tchotchkes.
BATHROOM: We currently have one bathroom for our family of four, so renovating it was a must. The old version was leaky, broken... and quite the eye sore. My husband, once again, came to the rescue with his building skills and after a month of complete demolition, we re-constructed the space to have two semi-recessed sinks (that we stuck in a vintage dresser), some fun scalloped floor tiles, and some trendy subway tile to complement the scallops. But we left the 1940s vintage pink tub and had a semi-flush light fixture made to match the fun color.
MASTER BEDROOM: This was a space we threw together after all of our money had been eaten up by other renovations. Everything but the Justina Blakeney chandelier and the Roman Shades was thrifted. Even the shades were purchased from a Restoration Hardware mega-sale for $33 USD/each. I like to think of this room as a testament to the idea that budgetary constraints lead to great exercises in our creative capacities.
JOSIE (AGE 2) ROOM : I love designing kids spaces because we can really just let go and have fun. I used way more color in her room than in any other area of our home, and the mix of patterns, textures, and color in this space makes it one of my favorites. It's the smallest room in our home, too, and I often find small spaces to be the best to go to the max with, too. It's like a little jungalistic escape that I often pop into to refill my creative energies.
EVA (AGE 6): Eva's room was actually the first room we tackled when we moved in. She was 4 with a baby sister on the way when we moved, so we tried to ease all of the drastic transitions by creating a fun place for her to call her own. She wanted a "camping" theme, so we had fun with the toy firepit, the house bed, and the nature-inspired wallpaper.

