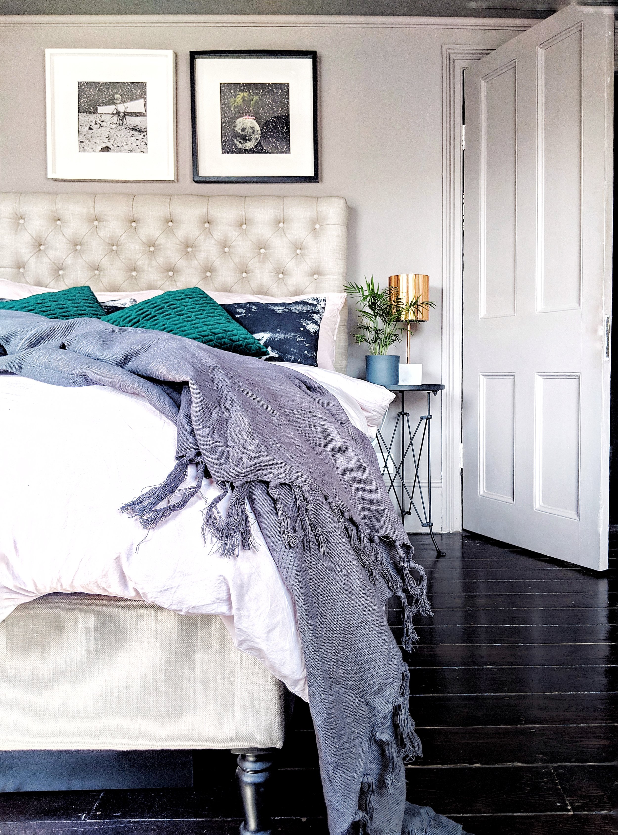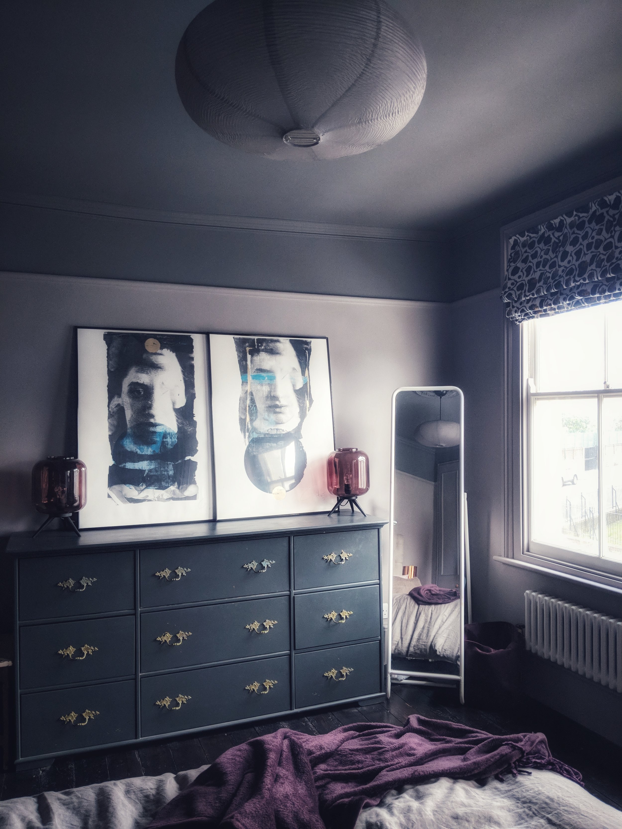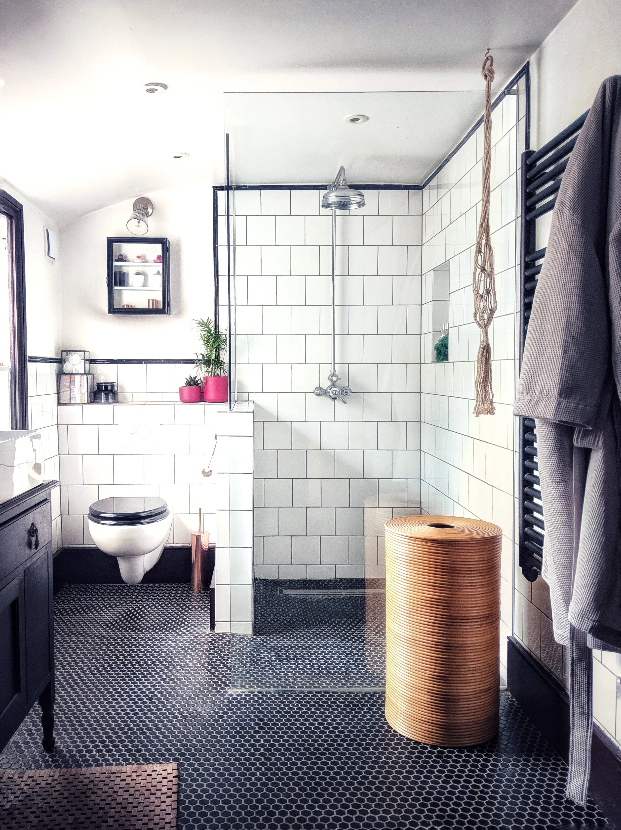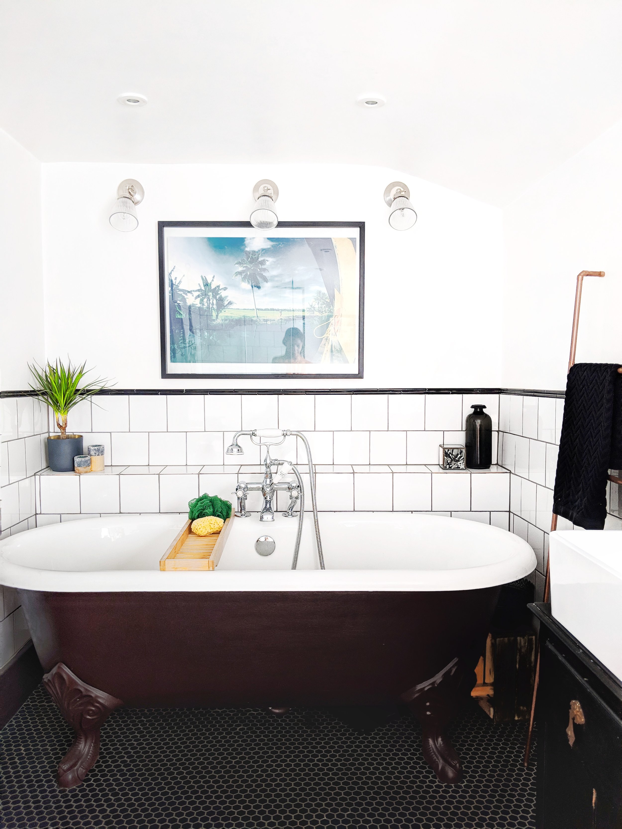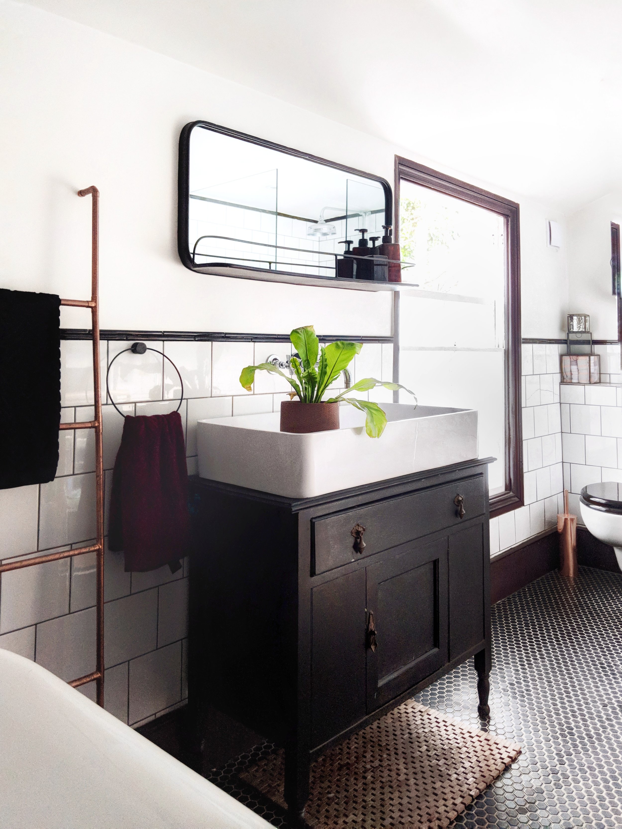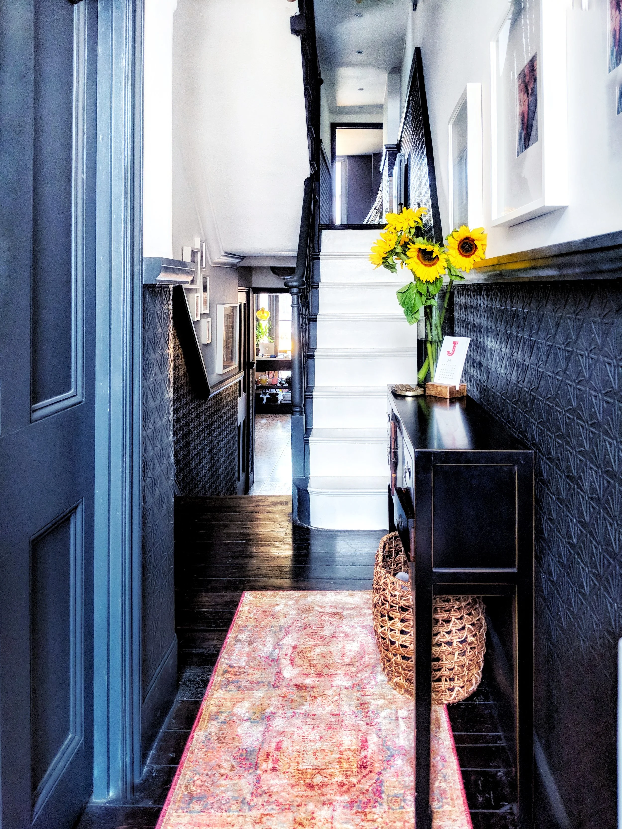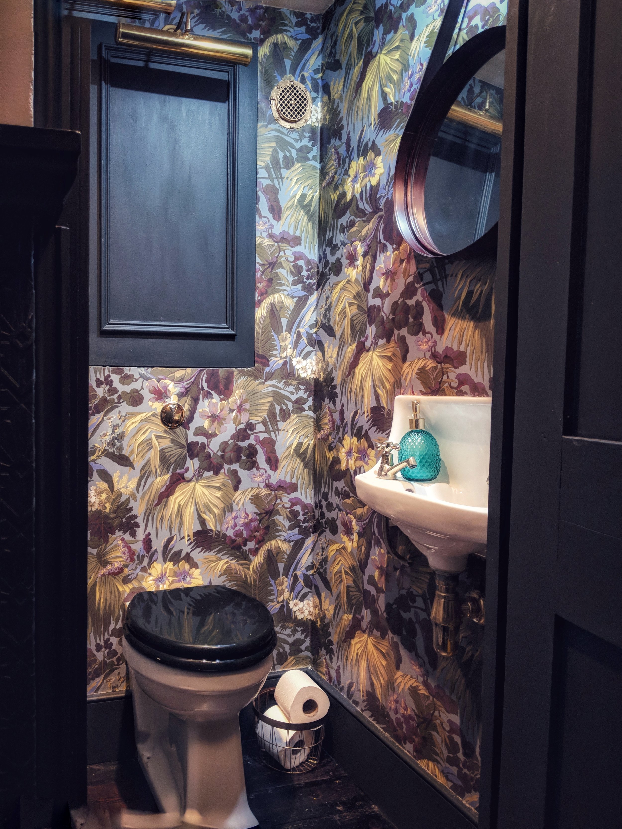Jade Rodrigues Victorian Renovation-The Little Vic
Today's Home Tour is with Jade Rodrigues of The Little Vic, whose beautifully restored Victorian Home resides in South East London. The house is a two story split level terrace house and you can read all about their journey to finding her here, alongside some more info on Jade and her renovation work.
This home has been a favourite of mine for quite a while because Jade mixes colour and styles so effortlessly.
I'm going to let Jade tell you about her house, read on for more!
Hi. I’m Jade, 30, currently living in South East London, in an area I’d describe as London, proper. I live in a two story ‘little Victorian terrace’ set over split levels, which I’ve been renovating with my Boyfriend, fiancée and now husband over the last 4 years.
We didn’t intend on taking on a full-scale renovation, but caught in the London property shit storm of 2014 that’s where we ended up. As a pair of doey-eyed first time buyers we had to adjust our expectations quickly and thus the home of our dreams turned out to be any period property we could afford, with a half decent commute.
Having found the property and stretching ourselves to breaking point to get it, the official line at the time was that the living spaces, bedrooms and hallway needed ‘sprucing’ whilst the kitchen, shower room, and bathroom could wait, but within the first month, the shower was leaking into the kitchen, the boiler had given up and removing a bit of wallpaper resulted in removing a lot of the wall. One thing led to another and before long our ‘little’ Victorian terrace was getting a full makeover by two clueless live-in owners with very little time or funds to dedicate to it. I think that’s called living the nightmare.
It’s been stressful; we’ve had to learn a lot of lessons (that’s renovation lessons, décor lessons and relationship lessons) whilst doing. we both have full –time jobs and coming home to a building site after a crappy working day is not something I ever want to do again, so for our own sanity, we needed carve out a comfortable space asap. We slept on a mattress on the floor in the second bedroom for 4 months, whilst we dealt with plumbing, electrics, prepping and finishing walls and floors. I love the romanticism of period properties, even a modest one like ours (yes high ceilings and decorative cornicing!) so the original woodworm floorboards stayed, reclaimed fireplaces went in and picture rails were installed.
We wanted the spaces to be warm and inviting, whilst still contemporary and bold. I knew that I wanted to play with different colours and decorative paint finishes, so we kept the floors consistent for a cohesive finish. We stained them a deliciously dark rich roast coffee bean colour throughout. They’re the perfect base for the pigmented paint tones that I love.
After three failed attempts at our bedroom, I’m talking repainting within a week, we finally found the perfect colour in this dusty grey mauve shade. It’s not-so-feminine that your other half protests immediately, but not-so-mauve that your nan likes it. Win. We washed all the woodwork and everything south of the picture rail in it. We later painted the ceiling in a darker, on the same spectrum shade of grey and it’s had a truly transformative effect. The floor to ceiling muted palette is relaxed, cosy and sleep inducing. We finished the room with these statement Roman shades.
The bathroom was the one room in the house that had been done in the not too distant past and whilst we could have lived with it functionally it really was not our taste at all. We created a new layout, adding a low partition wall to create a walk-in shower enclosure and used white tiles and floating glass screens to maximise light. By opting for a walk-in shower, claw foot-bath, raised vanity and wall hung loo we were able to cover the entire floorplan with black hexagonal tiles and extend the small space. We choose traditional style fittings paired in dramatic monochrome and softened with greenery.
The coveted side return extension was off the table for us, so we had to work with our Victorian tunnel like proportions. We rebelled against the appropriate galley layout, opting for a more sociable breakfast bar and separate seating area and opened up the back wall onto the garden with timber French doors. We stretched our budget by, designing and measuring the kitchen ourselves and buying our units online. We went for dark traditional style units topped with marble worktops. Yes, they stain, etch and mark and I love the honesty of them. We’ve mixed metals including brass, copper and stainless steel accessories.
I knew I wanted the hallway to pack a punch but also be neutral enough to lead into our non-neutral spaces, so striking monochrome it was! We added an extra high dado rail for a more contemporary look and used a contemporary Anaglypta paper below for texture. We used frog tape for a DIY painted Monochrome staircase and hopefully will be able to afford a runner soon!
The world is seemingly craving open plan living, but I love that Victorian homes have rooms! (Maybe it’s because I grew up with my parents constantly invading my privacy!). We wanted to create two distinct spaces, so added hinges to the original dividing doors, so that they could bi-fold we could still make use of the entire floor space. We painted the rooms in contrasting evening blue and light daytime grey and filled the spaces with jewel tones, including our very own green velvet sofa!
The Girl with The Green Sofa





